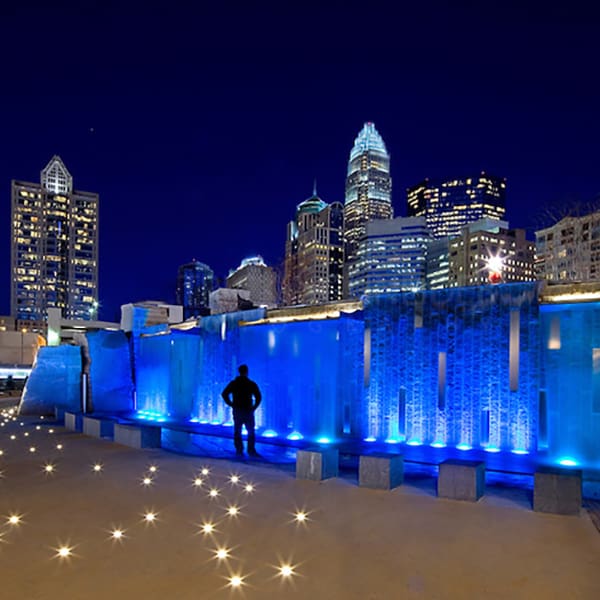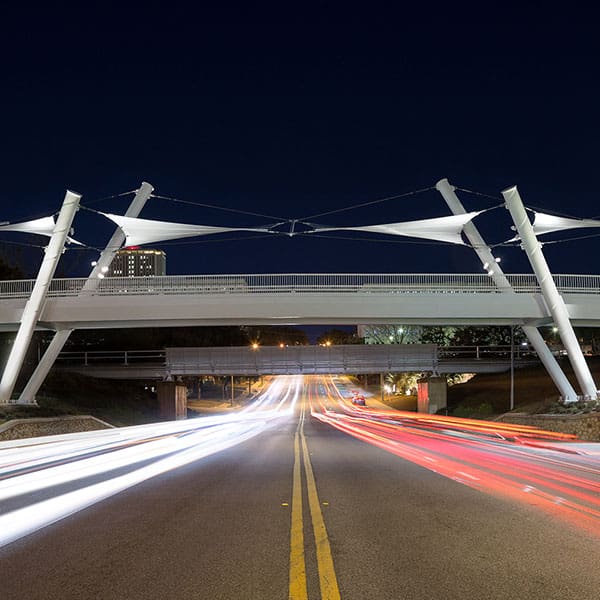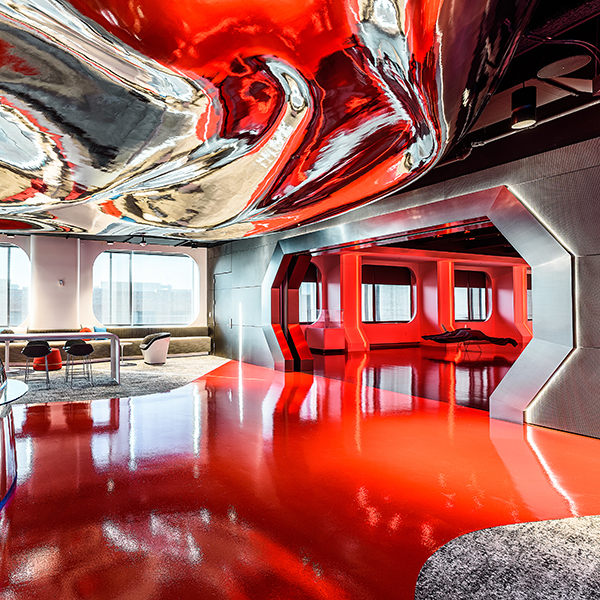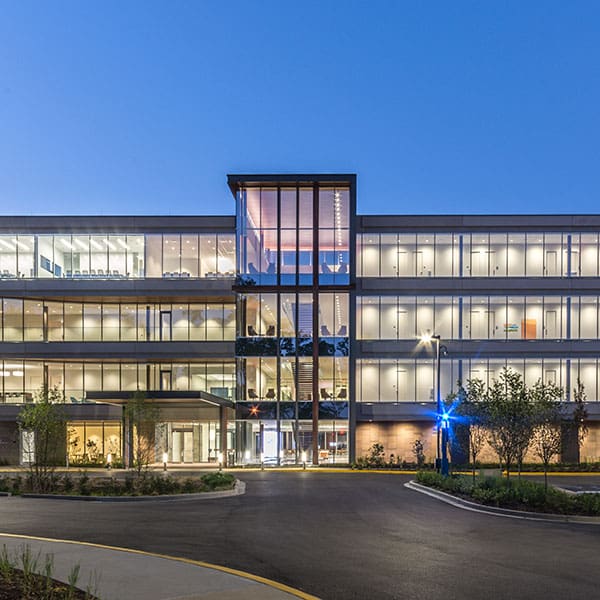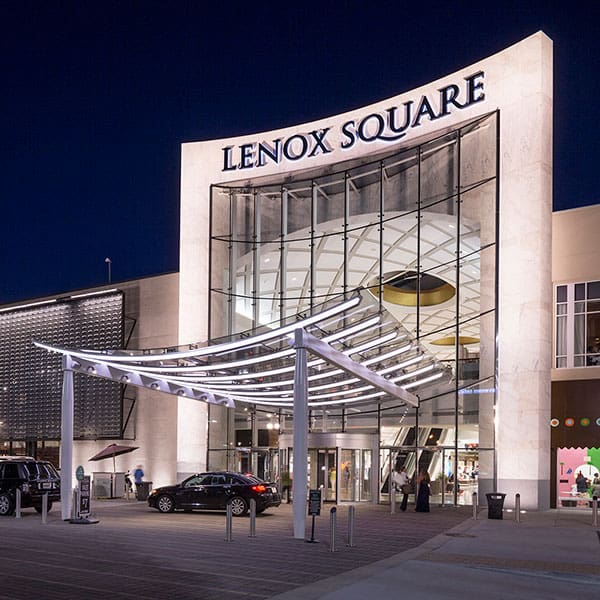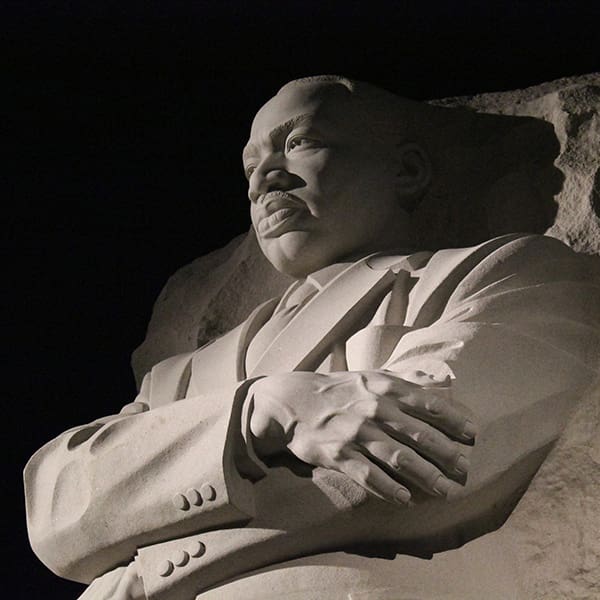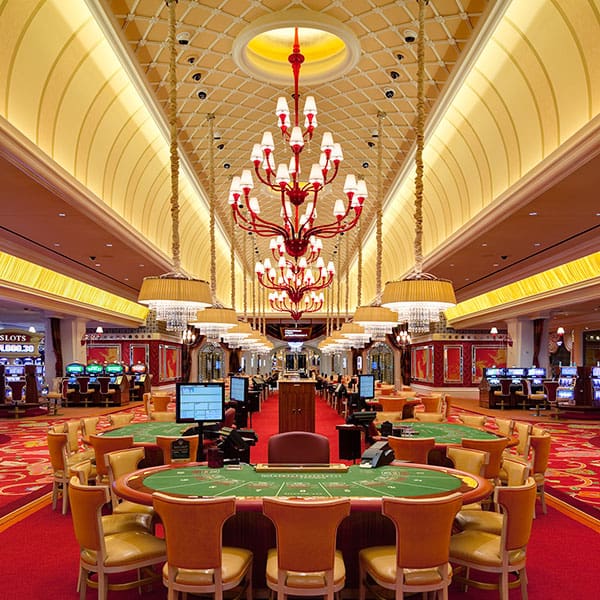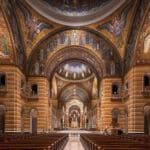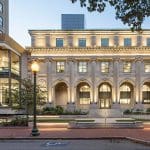Vital, sustainable design
Reed Burkett Lighting Design was initiated by the fusion of premier lighting design firms Randy Burkett Lighting Design and Envision Lighting Design. Our team is now larger, more versatile, WBE Certified and will continue to deliver projects of all sizes for clients across North America.


